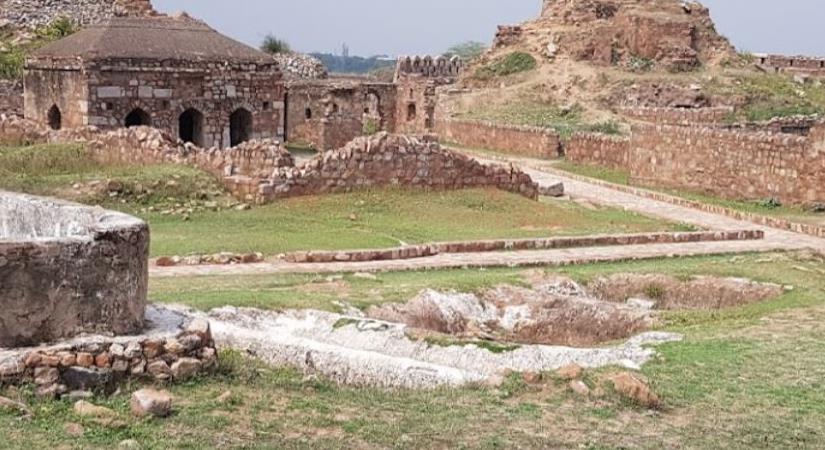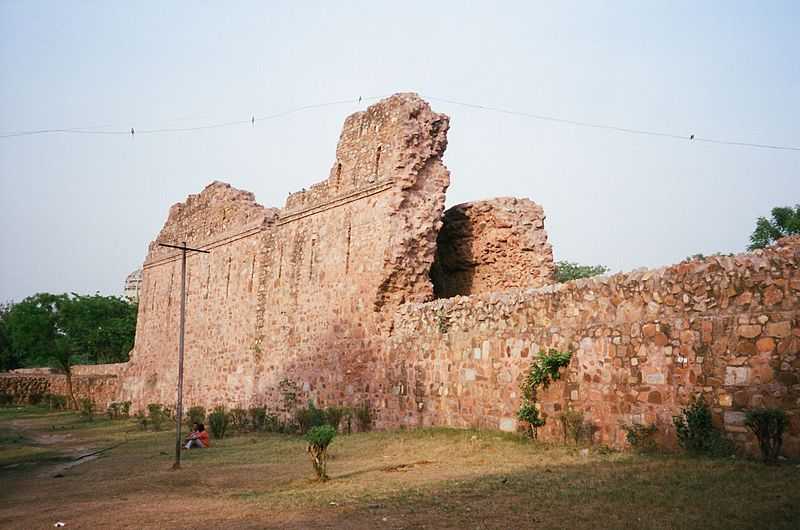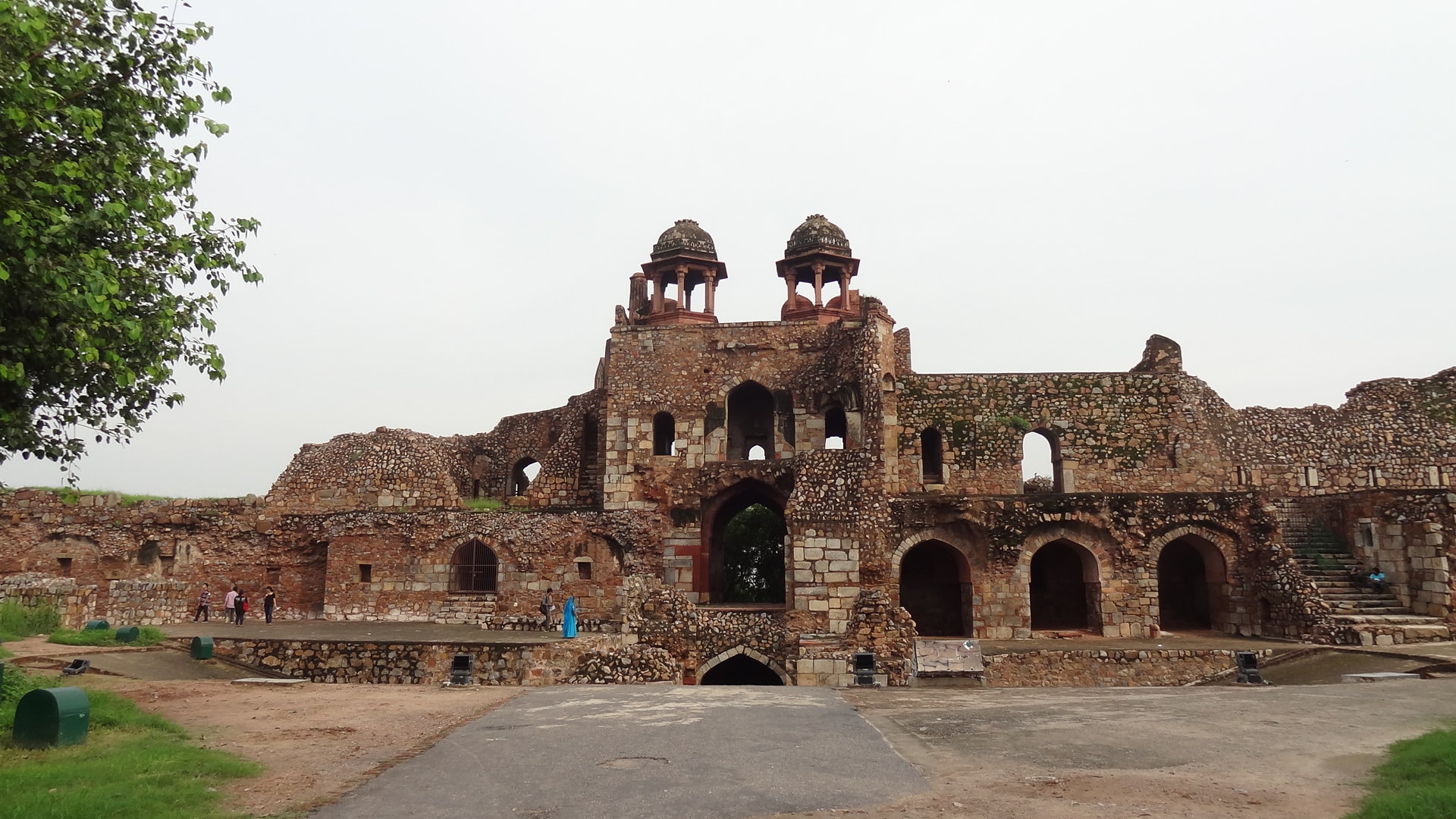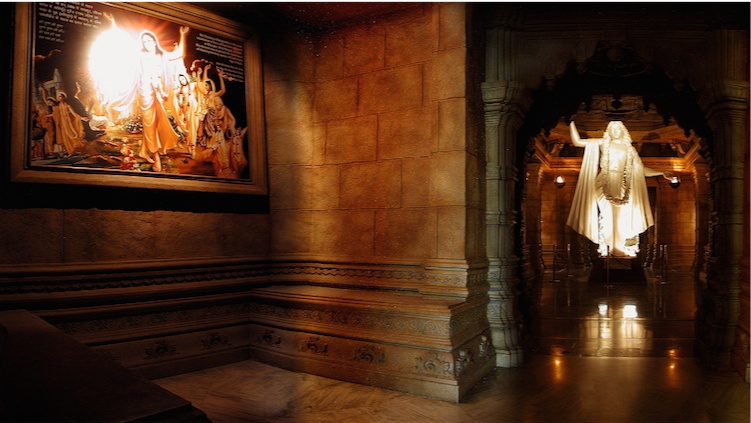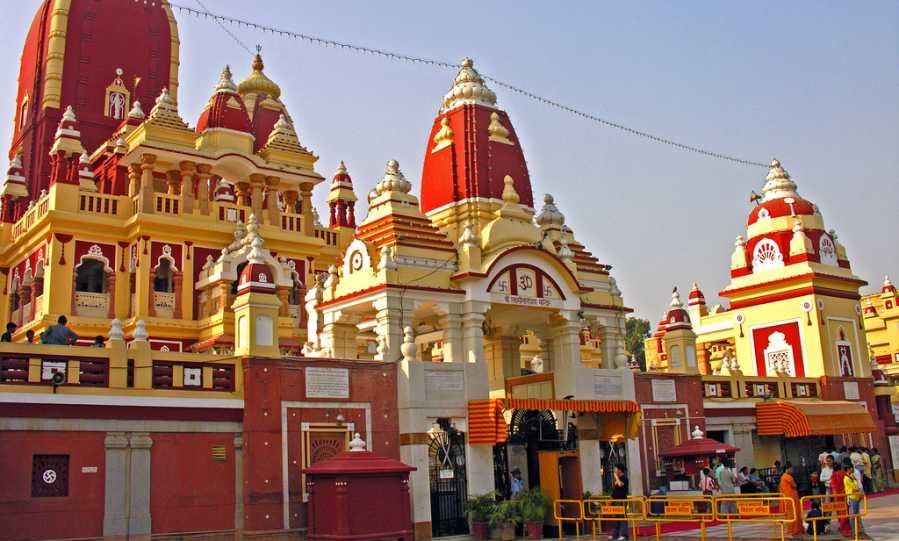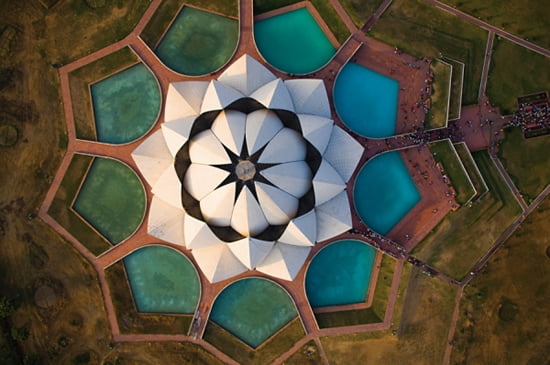Tughlaqabad Fort
Built in 1321 by Ghiyasuddin Tughluq, the founder of the Tughlaq dynasty, of the Delhi Sultanate of India as he established the third historic city of Delhi, today the Tughluqabad Fort lies ruined as it was abandoned in 1327. It lends its name to the nearby Tughluqabad residential-commercial area as well as the Tughluqabad Institutional Area.
The area surrounding the fort is an important biodiversity area within the Northern Aravalli leopard wildlife corridor stretching from the Sariska Tiger Reserve to Delhi. It is contiguous to the seasonal waterfalls in Pali-Dhuaj-Kot villages of Faridabad, the sacred Mangar Bani, and the Asola Bhatti Wildlife Sanctuary. There are several dozen lakes formed in the abandoned open pit mines in the forested hilly area of Delhi Ridge.
The fort area also has the mausoleum of the founder and first ruler of the fort, Ghiyas-ud-din Tughlaq, his wife and son. It is said that the Sufi saint Nizammudin Auliya cursed Tughlaqabad as a punishment for the arrogance of Ghiyasuddin and the fort is believed to be haunted by djinns.
Adilabad Fort, a small fort built by Muhammad-bin-Tughlaq is located around 2 km from the fort. The two forts were earlier separated by a reservoir that stood between the two hills, but is dried up now. The fort was constructed primarily as a stronghold for defensive purposes against the ever-invading Mongols rather than an architectural establishment.
Ghias-ud-din is usually perceived as a liberal ruler, but because he was so passionate about his dream fort that he issued a dikat that all labourers in Delhi must work on his fort. The Sufi saint Nizamuddin Auliya, who lived in the 13th century, got incensed as the work on his baoli or well was left incomplete and so there came a confrontation between the Sufi saint and the emperor during which the saint cursed the emperor.
The Mausoleum of Ghiyath al-Din Tughluq is connected by a causeway to the southern outpost of the fortification. This elevated causeway 180 m in length and supported by 27 arches, leads across a former artificial lake. However sometime in 20th-century a portion of the causeway was pierced by the Mehrauli-Badarpur road. After passing an old Pipal tree, the complex of Ghiyas ud-din Tughluq’s tomb is entered by a high gateway made up of red sandstone with a flight of steps. The actual mausoleum is made up of a single-domed square tomb about 8 by 8 m with sloping walls crowned by parapets. The sides are faced by smooth red sandstone and are inlaid with inscribed panels and arch borders from marble. The edifice is topped by an elegant dome resting on an octagonal drum that is covered with white slabs of marble and slate. Inside the mausoleum are three graves – the central one belongs to Ghiyas ud-din Tughluq and the other two are believed to be those of his wife and his son and successor Muhammad bin Tughluq. In the north-western bastion of the enclosure wall with its pillared corridors is another octagonal tomb in a similar style with a smaller marble dome and inscribed marble and sandstone slabs over its arched doors. According to an inscription over its southern entrance, this tomb houses the remains of Zafar Khan. His grave was at the site before the construction of the outpost and was consciously integrated into the design of the mausoleum by Ghiyath al-Din himself.
Tughluqabad still consists of remarkable, massive stone fortifications that surround the irregular ground plan of the city. The city is supposed to once have had as many as 52 gates of which only 13 remain today. The fort is a half hexagon in shape with a base of 2.4 km and a whole circuit of about 6.4 km. Tughluqabad is divided into three parts – the wider city area with houses built along a rectangular grid between its gates, the citadel with a tower at its highest point known as Bijai-Mandal and the remains of several halls and a long underground passage and the adjacent palace area containing the royal residences. A long underground passage below the tower still remains. Today most of the city is inaccessible due to dense thorny vegetation. An ever-increasing part of the former city area is occupied by modern settlement, especially in the vicinity of its lakes.
The fort is open daily between 7 am and 5 pm and has an entry fee of INR 20 for Indians and INR 200 for foreigners.
Siri Fort
The Siri Fort was built during Alauddin Khalji’s rule, to defend the city from the onslaught of the Mongols. It was the second of the seven cities of medieval Delhi built around 1303, which at present is seen only in ruins with a few remnants.
History suggests that the city of Siri was built to protect the empire from the attack of the Mongols; and after the war, close to 8000 Mongol soldiers were buried in the city. At the time it was constructed, Siri had plenty of palaces, and other monuments including seven magnificent gates to enter and exit. However, now, the fort is in a derelict state with leftover ramparts, some citadels and a southeastern gate. Due to frequent Mongol invasions of West Asia, the Seljuqs took asylum in Delhi. The craftsmen of Seljuq dynasty are credited with this era’s architectural monuments in Delhi. In 1303, Targhi, a Mongol general, besieged the Siri fort when Alauddin retreated during the Mongol expedition into India. Targhi could not penetrate the fortifications of the Siri Fort and he finally retreated to his Kingdom in Central Asia. Subsequently, Alauddin’s forces defeated Mongols decisively at Amroha in 1306.
Siri was later linked to the fortifications of Jahanpanah and was also known as Darul Khilafat or the Seat of the Caliphate. According to the legend of Ala-ud-din’s war exploits, the name Siri given to the Fort was because the foundation of the fort was built on the severed heads or Sir which means head in Hindustani of about 8,000 Mongol soldiers killed in the war. It was the first city built by Muslims and was oval. The fort was once considered the pride of the city for its palace of a thousand pillars called the Hazar Sutan built outside the fort limits with marble floors and other stone decorations. Its darwaza or door is supposed to have been beautifully decorated. In the eastern part of the ruins, there are remnants of flame-shaped battlements, loopholes for arrows, and bastions, which were considered unique new additions of that period. In the nearby Shahpur Jat village, some dilapidated structures of the period are seen. The Tohfewala Gumbad Masjid is one such structure whose ruins show the form of a domed central apartment and sloping wall characteristic of Khaljis architecture.
The destruction of the Fort is attributed to the local rulers who removed the fort’s stones, bricks, and other artefacts for their buildings. In particular, Sher Shah Suri who was of Pashtun Afghan descent from Bihar, took away material from Siri to build his city.
Near the ruins of the ancient fort city, the Asian Village Complex, popularly known as the Siri Fort Complex, was developed during the 1982 Asian Games. The complex was developed in the land around the Siri Fort ruins and among these buildings are a large sports complex of courts for tennis, badminton and basketball, a swimming pool, a golf course, gymnasium, an aerobics centre, jogging tracks, cricket grounds, large auditoriums, upscale residential buildings, deluxe food joints and commercial establishments.
Siri Fort is open between 9 am and 5 pm and has no entrance fees to access the fort.
Feroz Shah Kotla Fort
The Feroz Shah Kotla or Kotla was a fortress built by Feroz Shah Tughlaq in 1354 to house his version of Delhi city called Firozabad. A pristine polished sandstone Topra Ashokan pillar from the 3rd century BC rises from the palace’s crumbling remains, one of many pillars of Ashoka left by the Mauryan emperor; it was moved from Topra Kalan to Delhi under orders of Firoz Shah Tughlaq of the Delhi Sultanate and re-erected in its present location in 1356. The original inscription on the obelisk is primarily in Brahmi script but the language was Prakrit, with some Pali and Sanskrit added later. The inscription was successfully translated in 1837 by James Prinsep. Other than the Ashokan Pillar, the Fort complex also houses the Jami Masjid (Mosque), a Baoli, and a large garden complex. The fortress, also known as Kotla, was built on the banks of River Yamuna due to the scarcity of water in Tughlaqabad. The majestic fort is encompassed by beautiful gardens.
The Feroz Shah Kotla Fort is always crowded on Thursdays as people come here for prayers. There’s an interesting reason behind this weekly occurrence. It is believed that Jinns come to the fort from heaven to fulfil the wishes of people who pray on this day.
Jami Masjid is one of the most ancient and largest surviving mosques and monuments still in use. Built by the Mughal emperor Shahjahan, architecturally it was built on a series of underground cells made of quartzite stone, covered with limestone. It is surrounded by a large courtyard with cloisters and a prayer hall. The Prayer Hall now in complete ruins was once used by the royal ladies. The Masjid and its architecture is an example of Tughluq architecture. The entrance to Jami Masjid lies on the northern side and is connected by a causeway to the pyramidal structure of the Ashokan Pillar. This mosque was visited by Timur in 1398 to say his prayers and he was so spellbound by its beauty, he constructed a mosque in Samarkand in Mawarannahr imitating the design of this Masjid. This mosque is also known to be where Imad ul Mulk, a Mughal Prime Minister, got Emperor Alamgir II murdered in 1759.
The Topra Ashokan Pillar which is now within Feroz Shah Kotla lies towards the north of Jama Masjid. The Pillar was first erected by King Ashoka between 273 and 236 BC in Topra Kalan in Haryana. There is another Ashokan Pillar, that is seen installed near the Hindu Rao Hospital, also erected by Ashoka in Meerut. This pillar, however, was unfortunately broken into five pieces after it was damaged during an explosion. The Ashokan Pillar was carefully wrapped with cotton silk and kept on a bed of reed made of raw silk and transported on a massive carriage attached with 42 wheels and drawn meticulously by 200 men from their original place to Delhi by Feroz Shah Tughlaq to avoid any damage during the journey, upon which it was then transported on huge boats to the final destination. The Sultanate wanted to break and reuse the Ashokan pillar for a minaret, but Firoz Shah Tuhglaq decided to erect it near the mosque instead. At the time of the re-installation of the obelisk in Delhi in 1356, no one knew the meaning of the script engraved in the stone. About five hundred years later, the script which was deciphered to be Brahmi was deciphered by James Prinsep in 1837 with help from scripts discovered on other pillars and tablets in South Asia. The inscription on the 3rd-century pillar describes King Devanampiya Piyadasi’s policies and appeal to the people and future generations of the kingdom in matters of dharma or a just and virtuous life, moral precepts, and freedoms.

The circular Baoli or stepwell lies towards the northwestern side of the Ashokan Pillar. It lies in the heart of a large garden constructed in the form of subterranean apartments and a large underground canal built on its eastern side through which the water runs into the well. This is the only circular Baoli in Delhi, and also one of the four Baolis, where the tank is not separated from the well. It once had a roof on it, which collapsed long ago, exposing the tank at the second level. Originally it had an entry from the east and the west, but now, only the west side is accessible. Due to security reasons, the Baoli is kept locked, but permission to visit can be obtained easily for research purposes from the Delhi circle office of the Archaeological Survey of India.
Every Thursday there is a huge crowd at the fort. It is popularly believed that Jinns descend to the Fort from the Heavens and accept requests and wishes from people. A lot of wishes, penned down on paper, can be seen on the walls within the premises. The association with Jinns seems to be recent since it is only since 1977, a few months after the end of the Emergency, that there are first records of people starting to come to Firoz Shah Kotla in large numbers.
Firoz Shah Kotla Fort is open between 8:30 am to 7 pm daily and the entry fees are INR 5 for Indians and INR 500 for foreigners.
Swaminarayan Akshardham Temple
Close to Delhi’s border with Noida, the Swaminarayan Akshardham complex displays a beautiful mix of traditional and modern Hindu culture, spirituality, and architecture. Inspired by Yogiji Maharaj and created by Pramukh Swami Maharaj, and was constructed by the BAPS Foundation. Officially opened on 06 November 2005, the temple, at the centre of the complex, was built according to the Vastu and Pancharatra shastra.
Various exhibition halls provide information about the life and work of Swaminarayan and the designers of the complex have adopted contemporary modes of communication and technology to create the various exhibition halls. The complex features an Abhishek mandap, a Sahaj Anand water show, a thematic garden, and three exhibitions namely the Sahajanand Darshan or the Hall of Values, the Neelkanth Darshan which is an IMAX film on the early life of Swaminarayan as the teenage yogi, Neelkanth, and the Sanskruti Darshan which is a cultural boat ride. According to Swaminarayan Hinduism, the word Akshardham means the abode of Swaminarayan and is believed by its followers as a temporal home of God on earth.
The Akshardham Mandir which rises 141 feet high, spans 316 feet wide, and extends 356 feet long is intricately carved with flora, fauna, dancers, musicians, and deities. The temple is entirely constructed from Rajasthani pink sandstone and Italian Carrara marble. Based on traditional Hindu architectural guidelines or the Shilpa Shastra on maximum temple life span, it makes no use of ferrous metal. Thus, it has no support from steel or concrete. The Mandir also consists of 234 ornately carved pillars, nine domes, and 20,000 statues of swamis, devotees, and acharyas. The temple also features the Gajendra Pith at its base, a plinth paying tribute to the elephant for its importance in Hindu culture and India’s history. It contains 148 life-sized elephants weighing a total of 3000 tons. Under the temple’s central dome lies the 3.4 m high statue of Swaminarayan seated in abhayamudra to whom the temple is dedicated, surrounded by images of the faith’s lineage of Gurus depicted either in a devotional posture or in a posture of service. Each statue is made of paanch dhaatu or five metals following Hindu tradition as well as statues of Sita Ram, Radha Krishna, Shiv Parvati, and Lakshmi Narayan.
Sahajanand Darshan or the Hall of Values features lifelike robotics and dioramas displaying incidents from Swaminarayan’s life set in 18th-century India. The hall also features the world’s smallest animatronic robot in the form of Ghanshyam Maharaj, the child form of Swaminarayan. The Nilkanth Darshan is a theatre that houses Delhi’s first and only large format screen and shows a 40-minute film specially commissioned for the complex, Neelkanth Yatra, to recount a seven-year pilgrimage made by Swaminarayan made during his teenage years throughout India. The Sanskruti Vihar is a 12-minute long boat ride that takes a visitor from Vedic India to present times, using life-sized figures and robotics. The musical fountain, also known as the Yagnapurush Kund, is India’s largest step well featuring very large series of steps down to a traditional yagna kund. During the night, a musical fountain show, Sahaj Anand – Multi-Media Water Show, a 24-minute presentation brings to life a story from the Kena Upanishad. The fountain measures 91 m by 91 m with 2,870 steps and 108 small shrines. In its centre lies an eight-petaled lotus-shaped yagna kund designed according to the Jayaakhya Samhita of the Pancharatra shastra. Also known as the Bharat Upavan, the Garden of India has lush manicured lawns, trees, and shrubs and is lined with bronze sculptures of contributors to India’s culture and history. The Yogi Hraday Kamal is a sunken garden, shaped like a lotus when viewed from above and features large stones engraved with quotes from world luminaries. Narayan Sarovar is a lake that surrounds the main monument containing the holy waters from 151 rivers and lakes. Surrounding the Narayan Sarovar are 108 gaumukhs, symbolising Janmangal Namavali or the 108 names for God, from which holy water issues forth. Premvati Ahargruh is a vegetarian restaurant modelled on the Ajanta and Ellora caves in Maharashtra as well as an Ayurvedic bazaar. The Akshardham Centre for Applied Research in Social Harmony or the AARSH Centre applies research on social harmony and related topics.
The Akshardham Temple is closed on Mondays and on other days is open between 10 am to 8 pm with the last entry at 6:30 pm. Ticket counters close at 6 pm. There is an aarti twice a day at 10:30 am and 6 pm. The Abhishek Mandap is open for darshan and pooja between 10 am and 8 pm. To view the exhibitions, adults above 12 need to pay INR 220, senior citizens need to pay INR 170 and children between 4 and 11 need to pay INR 120 while entry is free for children below 4. The water show takes place after sunset and the maha aarti happens before the first show. The temple has a dress code where arms, shoulders, chest, navel, and legs have to be covered. Photography is not allowed as are electronics and mobile phones. If one is planning on carrying water bottles inside the complex, one needs to ensure the bottles are transparent.
ISKCON Mandir
Also known as the Hare Rama Hare Krishna Temple, the ISKCON Temple is a Vaishnav temple dedicated to Lord Krishna and Radharani in the form of Radha Parthasarathi. It was established in 1998. The outer complex is embellished with intricate carvings and stonework and has many shops and a beautiful fountain. Inside the main sanctum, the idols are adorned with rich clothes and jewellery. The temple complex is also a centre for learning Vedic sciences and many devotional lectures and addresses are arranged for the benefit and spiritual nerve of devotees.
The main shrine gives way to three shrines that are located under the three spires, each of which is 90 feet tall. These are dedicated to Radha-Krishna, Sita-Ram and Guara-Nitai respectively. While the outer surface of the temple has detailed artwork, the inner sanctum has kaleidoscopic mosaics depicting the various phases of Krishna’s life. Located on the perimeter of these shrines is the parikrama compound, where pictures of different ISKCON temples are exhibited. Many images of Radha – Krishna adorn the complex as well.
The ISKCON temple also houses a museum which organises multimedia shows exhibiting great epics such as Ramayana and Mahabharata as well as a display of various gods and goddesses of bronze. The Ramayana Art Gallery has prominent scenes from the Ramayana showcased in multimedia with light and sound effects. The Bhagavadgita Animatronics Robot Show is a unique show with clay robots that narrate the teachings of the Bhagavad Gita. The temple has an open-air amphitheatre where programmes are held from time to time. The Mahabharat Experience is a Light and Sound show that depicts the story of Mahabharat. The cost of the show is INR 200 per person. The Bhagavat Puran Exhibit is an exhibition of the Bhagavat Puran, the most important scripture for Vaishnava Hindus in a visual format. The Astounding Bhagavad Gita, is the largest printed book around the world weighing over 800 kg and measuring over 2.8 m.
The temple complex has a restaurant called Govinda’s, which offers vegetarian meals between noon and 3 pm for lunch and 7 to 10 pm for dinner. Coupons for the meal have to be purchased in cash.
The temple is open between 4:30 am and 9 pm with the core temple hall closed between 1 to 4 pm. Photography is not allowed within the temple complex.
Birla Mandir
Popularly known as the Laxminarayan Temple, the Birla Mandir is dedicated to Lord Laxminarayan. It is located at Connaught Place and was built by the Birla family, which is why it is known as the Birla temple. Built in the early 1900s and spread over 7.5 acres, the temple houses many shrines, fountains, and gardens along with sculptures and carvings. The main God of the temple is Lord Narayan with Goddess Laxmi. However, the temple has shrines dedicated to Lord Ganesha, Shiva and Hanuman among other Gods. Famous for celebrating Diwali and Janmashtami, the temple attracts tourists from around the world making it one of Delhi’s most famous religious attractions. The temple is open between 4:30 am to 1:30 pm and then again between 2:30 to 9 pm. Photography, mobile phones and cameras are not allowed within the temple premises.
Chhatarpur Temple
Situated in South Delhi or Chhatarpur, the Chhatarpur Temple is dedicated to Goddess Katyayani, a manifestation of the Navadurga. Founded by Baba Sant Nagpalji in 1974, the temple is the second largest in all of India after the Akshardham Temple also in Delhi. Popular for its fabulous lattice screen work or jaali design, the shrine’s architecture is an amalgamation of South and North Indian designs. Besides the presiding deity, the complex has smaller chambers dedicated to idols of different gods. The highlight of the temple is the opulent Shayya Kaksh which is the resting room for Goddess Katyayani and the room houses a bed and dressing table made of silver.
Sprawling over an area of approximately 70 acres, there is a sacred tree in the compound which is also worshipped. People tie a thread around it and make a wish and it is believed that the tree has the power to grant wishes made with faith. Navratri is the major festival at the temple. The temple compound has over 20 big and small shrines dedicated to various gods further divided into three major complexes. The shrine made for Goddess Katyayani is only open and accessible to visitors during the bi-annual Navratri festival. Adjacent to the chief shrine is the resting room of the deity, popularly called Shayya Kaksh. It has a bed and a dressing table carved out of silver, which is the major attraction of the temple. A different shrine of Goddess Durga is also present within the premises for the daily visitors. The temple has a facility for devotees to stay for a short while. The Dharamshala has 12 halls with a 30-people capacity and 36 rooms with a 6-people facility.
The temple is open daily between 6 am and 10 pm.
Jhandewalan Hanuman Mandir
Towering over the city, the 108 feet Hanuman idol is housed within the Hanuman Mandir complex in Jhandewalan. Located above the raised metro line between Karol Bagh and Jhandewalan Metro Stations, the gigantic statue is only one of the attractions of the temple, another prominent being the dramatic entrance designed like a mouth of a rakshasa or demon which has been slain and is waiting for its death. At the base of the statue, there is a small shrine dedicated to Goddess Kali. Tuesdays are the most visited days of the week.
Built in 1997, the temple can’t be missed. The evening aarti is the most important ritual as the arms of the giant Hanuman statue move back, the chest slides apart and beautiful idols of Goddess Sita and Lord Sri Ram appear to give darshan to the pilgrims. The temple is open between 5 am and 10 pm daily.
Kalkaji Temple
Located in South Delhi, the Kalkaji temple is dedicated to Goddess Kali who symbolises power and is the destroyer of evil. It is believed that the Goddess was exactly where the temple currently stands and it is also believed that during the Mahabharata, Lord Krishna and the Pandavas also worshipped Goddess Kali at this temple. The temple has its maximum visitors during the nine days of the Navratri festival, usually in October. The celebrations start with the devotees offering a milk bath to the idol after which a grand tantric Aarti is held in the morning and the evening.
Kali Bari Temple
One of the oldest Kali temples in Delhi, the Kali Bari Temple was constructed after years of demands from the Bengali community in the city. Located in Connaught Place, the temple is very close to the Laxminarayan Temple. An interesting fact about the temple is that Subhash Chandra Bose was the first President of the Kali Bari Mandir. Durga Puja, a sacred festival for the Bengalis is celebrated here on a grand scale.
Yogmaya Temple
The Yogmaya Temple is also known as the Jogmaya temple and is located in Mehrauli. It is dedicated to Goddess Yogmaya, sister of Lord Krishna. This temple is more than 5000 years old and has been destroyed multiple times during the Delhi Sultanate and Mughal periods. Despite attacks, the temple remains intact and sees thousands of devotees every year. The temple is also famous for its inter-faith festival, Phoolwalon-ki-sair Festival which has been ongoing since 1812 and is one of Delhi’s oldest religious traditions. It was rebuilt last in 1827.
Sri Digambar Jain Lal Mandir
Delhi’s best-known and oldest Jain temple, the Sri Digambar Jain Lal Mandir is located in Chandni Chowk, in the vicinity of Red Fort. Made entirely out of red sandstone, the striking building was originally built in 1658 and has undergone major modifications and alterations over the years. Popularly known as Lal Mandir or the Red Temple, the temple is dedicated to the 23rd Jain Tirthankara, Lord Parshvanath. Besides the huge statue of Parshvanath, the temple also houses idols of Lord Rishabhdev, Lord Mahavir and several other deities. The main devotional area is on the first floor.
The shrine is famous because of the massive avian veterinary hospital behind the main temple complex which is called the Jain Birds Hospital which comprises general wards and ICU. The temple is well known for its striking architecture, beautiful carvings, pure gold artwork and frescos.
After Emperor Shahjahan founded the city of old Delhi, he invited some Jain merchants to trade and granted them some land to the south of the Red Fort area in the Dariba Gali locality. With his permission, the merchants constructed a temporary Jain temple in the area which stands to date and acquired three prominent statues of Jain deities, the most important being Parshvanath. Between 1800 and 1807, Raja Harsukh Rai made some modifications to the temple and a royal shikhara was added and the was then called the Naya Mandi or the new temple.
A pillar of honour called the Manastambh stands in front of the main temple complex. The main meditation area is situated on the first floor accessible through a flight of stairs. Besides the major shrines of Parshvanath, Mahavir and Rishabhdev, the temple has several smaller shrines dedicated to other Jain deities. The compound also has a memorial dedicated to the popular Digambara Jain monk Acharya Shantisagar. In addition to the famous bird hospital, the complex also houses a tiny bookstore selling Jain literature books and accessories. Visitors are free to donate money to the charitable bird hospital which is open on all days between 8 am and 8 pm. In the summer between Holi and Diwali, the temple is open between 5:30 and 11:30 am and then again between 6 to 9:30 pm and during the winter months between Diwali and Holi, it is open between 6 am to 12 noon and then again between 5:30 to 9 pm.
Lotus Temple
A Baháʼí House of Worship, the Lotus Temple was dedicated in December 1986. Notable for its flowerlike shape, like all other Bahá’í Houses of Worship, the Lotus Temple is open to all. The building is composed of 27 free-standing marble-clad petals arranged in clusters of three to form nine sides, with nine doors opening onto a central hall with a height of slightly over 34 m and a capacity of 1,300 people. The Lotus temple is one of the seven Baha’i House of Worship present around the world.
The temple was designed by Fariborz Sahba and the major part of the funds needed to buy the land needed for the temple was donated by Ardishír Rustampúr of Hyderabad, Pakistan, whose will dictated that his entire life savings would go to this purpose. A portion of the construction budget was saved and used to build a greenhouse to study indigenous plants and flowers that would be appropriate for use on the site. Rúhíyyih Khánum laid the foundation stone for the Lotus Temple on 17 October 1977 and dedicated the temple on 24 December 1986.
The Baháʼí Faith teaches that a Baháʼí House of Worship should be a space for people of all religions to gather, reflect, and worship. The sacred writings of not only the Baháʼí Faith but also other religions can be read and/or chanted, regardless of language; on the other hand, reading nonscriptural texts is forbidden, as are delivering sermons or lectures, or fundraising. Musical renditions of readings and prayers can be sung by choirs, but no musical instruments can be played inside. There is no set pattern for worship services, and ritualistic ceremonies are not permitted.
All Baháʼí Houses of Worship, including the Lotus Temple, share certain architectural elements, some of which are specified by Baháʼí scripture. Baháʼí Houses of Worship must be nine-sided and circular. Baháʼí scripture also states that no pictures, statues or images be displayed within the House of Worship and no pulpits or altars be incorporated as an architectural feature. Inspired by the lotus flower, the design for the House of Worship in New Delhi is composed of 27 free-standing marble-clad petals arranged in clusters of three to form nine sides. The temple’s shape has symbolic and inter-religious significance because the lotus is often associated with the Hindu Goddess Lakshmi. The nine doors of the Lotus Temple open onto a central hall 34.3 m tall that can seat 1,300 people and hold up to 2,500. The temple has a diameter of 70 m and the surface of the House of Worship is made of white marble from the Penteli mountain in Greece. The Temple is designed in such a way that no external lighting is required to light up the huge prayer hall. The light filters through the inner folds of the Lotus and diffuses through the entire hall of the temple, functioning as a skylight. Along with its nine surrounding ponds and gardens, the Lotus Temple property comprises 26 acres and an educational centre beside the temple was established in 2017.
A short film on an outline of the Baha’i Faith in English is showcased in the temple. Short films are showcased every 20 minutes, from 10:30 am to 5:30 pm. Dusk and the evening hours are the best time to visit this temple, as its beauty is even more enhanced by the floodlights during this hour. As is the case with other stone monuments such as the Taj Mahal, the Lotus Temple is becoming discoloured due to air pollution in India. Specifically, the white marble is turning grey and yellow due to pollution from vehicles and manufacturing in the city, among other sources.
Prayers timings are 10 am, 12 noon, 3 pm and 5 pm for five minutes and a few prayers from different religions are chanted or read out loud. People are requested to not leave the Prayer Hall during this time, but wait until the prayers are over. The temple is open daily except Mondays. Between October and March, it is open between 9:30 am and 5:30 pm while between April and September, one can visit the temple between 9:30 am and 7 pm.


